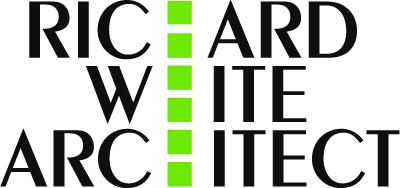SUSTAINABLE ARCHITECTURE
Sustainable Design
We define sustainable building design as architecture which incorporates: sensitive design, site repair, proper orientation, natural ventilation and natural daylighting, available technology, smart glass, lighting controls, water conserving devices, insulation, building material life-cycle management, reduction of toxic materials and the reduction of consumption of resources. We carefully consider each of these elements and how it relates to your project.
Key elements of sustainable building design include:
-Careful site analysis - site repair, proper orientation, natural ventilation and day-lighting;
-Use of available technology - high performance building envelopes, smart glass, lighting controls, water conserving devices;
-Increased energy conservation and efficiency.
-Increased use of renewable energy resources.
-The reduction or elimination of toxic and otherwise harmful substances in facilities and their surrounding environments.
-Efficiency in resource and materials utilization - reduce the consumption of resources that will result in more, not less, work for people.
-Selection of materials and products based on their life-cycle environmental impacts - an assessment of the environmental impact of materials from harvesting or mining, through manufacturing, transporting, installation, in-service use, and potential for re-use or recycling;
Increased use of materials and products with recycled content.
-Recycling of construction waste and building materials after demolition.
-Reduction in harmful waste products produced during construction.
-Facility maintenance and operational practices that reduce or eliminate harmful effects on people and the natural environment.
Sustainable Design and Capital Investment
A focus and attention on high performance building envelopes results in buildings that we believe will last significantly longer than those built using conventional construction techniques - protecting the significant capital invested.
The 2030 Challenge
“Buildings are the major source of global demand for energy and materials that produce by-product greenhouse gases (GHG).
Slowing the growth rate of GHG emissions and then reversing it is the key to addressing climate change and keeping global average temperature below 2°C above pre-industrial levels.
The 2030 Challenge is asking the global architecture and building community to adopt the following targets:
• All new buildings, developments and major renovations shall be designed to meet a fossil fuel, GHG-emitting, energy consumption performance standard of 70% below the regional (or country) average/median for that building type.
• At a minimum, an equal amount of existing building area shall be renovated annually to meet a fossil fuel, GHG-emitting, energy consumption performance standard of 70% of the regional (or country) average/median for that building type.
• The fossil fuel reduction standard for all new buildings and major renovations shall be increased to:
- 80% in 2020
- 90% in 2025
- Carbon-neutral in 2030 (using no fossil fuel GHG emitting energy to operate).
These targets may be accomplished by implementing innovative sustainable design strategies, generating on-site renewable power and/or purchasing (20% maximum) renewable energy.” (Link)
Passive House
“The term passive house (Passivhaus in German) refers to a rigorous, voluntary standard for energy efficiency in a building, reducing its ecological footprint.” (Wikipedia)
The Passivhaus standard requires that the building fulfills the following requirements:
• The building must be designed to have an annual heating and cooling demand of not more than 15 kWh/m2 per year in heating or cooling energy
• Total primary energy (source energy for electricity, etc.) consumption (primary energy for heating, hot water and electricity) must not be more than 120 kWh/m2 per year
The above requirements of the Passivhaus standard provide metrics for very low energy buildings.
Zero Energy Buildings (nZEB)
“A zero-energy building... is a building with zero net energy consumption, meaning the total amount of energy used by the building on an annual basis is roughly equal to the amount of renewable energy created on the site.” (Wikipedia)
In 2016, the sustainable and economical approach to constructing a Zero- Energy building is to focus on reducing energy demand – i.e. Very low energy building (Passivhaus metrics), thereby minimizing the capacity requirements of on-site renewable systems.
Resilient Design
According to a working definition from the Resilient Design Institute (RDI) - “Resilient Design is the intentional design of buildings, landscapes, communities, and regions in order to respond to natural and manmade disasters and disturbances—as well as long-term changes resulting from climate change—including sea level rise, increased frequency of heat waves, and regional drought.” (ResilientDesign.org)
BuildingGreen – Resilient Design checklist
https://www2.buildinggreen.com/article/resilient-design-smarter-building- turbulent-future/checklist/1
In an article entitled Resilient Design: Passive Solar Heat“ Alex Wilson writes “The challenge with direct-gain passive solar heating is to provide the right amount of glass in the proper orientations and incorporate the proper amount of thermal mass to minimize temperature cycling and prevent overheating” http://www2.buildinggreen.com/blogs/resilient-design-passive-solar-heat
Thermal Mass
“Thermal mass (or thermal flywheel effect) is the property of the mass of a building which enables it to store heat” (Wikipedia)
Thermal mass in buildings require two properties to function appropriately: thermal capacity and thermal conductivity. The thermal conductivity of a building material must “be able to absorb and release heat at a rate roughly in step with a building’s daily heating and cooling cycle. Concrete and masonry products do this well and, being dense materials, can also store a lot of heat. Timber absorbs heat too slowly to offer much effective thermal mass, and steel conducts heat too rapidly to be in synch with a building’s natural heat flows over the day.” (Link)
Energy Modeling
“Energy modeling” is commonly referred to as annual energy use simulation. (Link)
Properly used, energy modeling not only predicts performance, but used as a tool early in the design and decision-making process, can help optimize the building design and to prioritize strategies that will have the greatest effect on the building’s energy use.
RWA energy modeling for residential buildings predicts: annual heating energy required; passive solar heat, maximum heat load, heat storage capacity and temperature swing.
